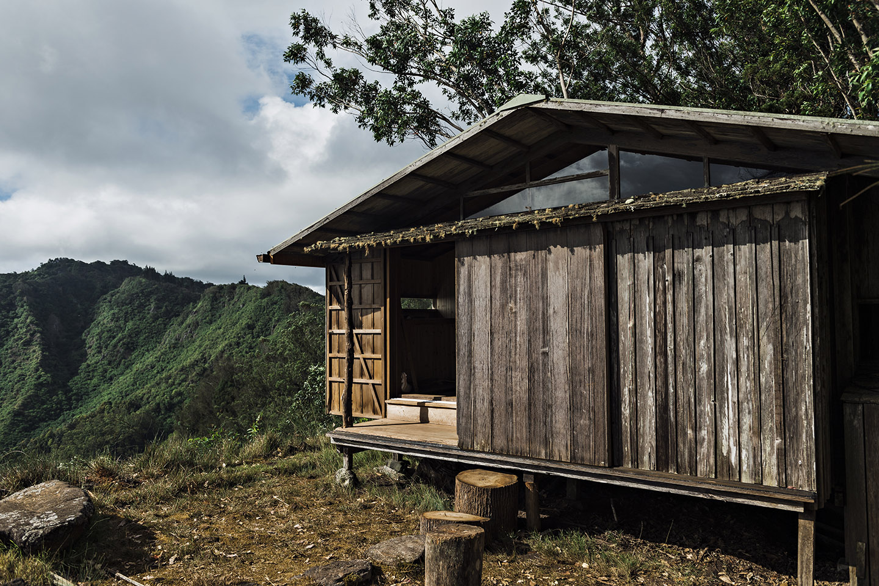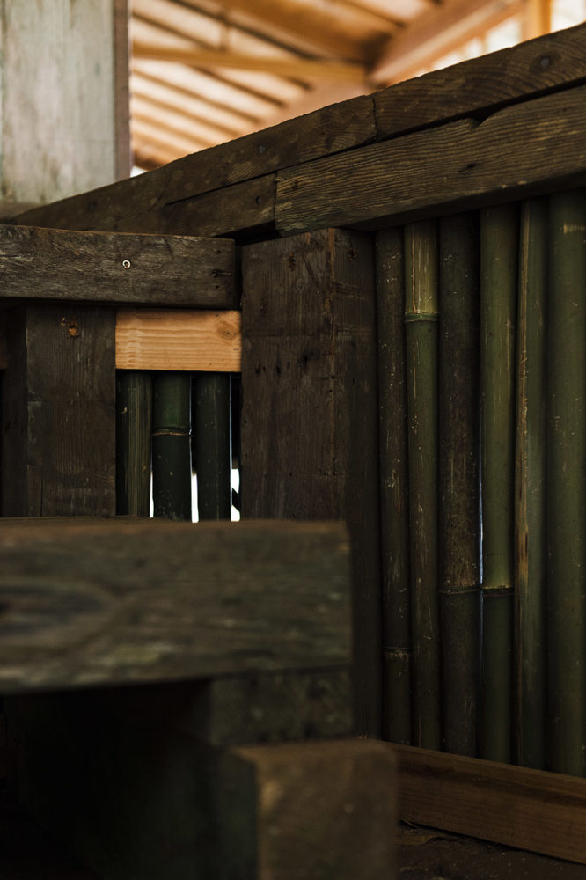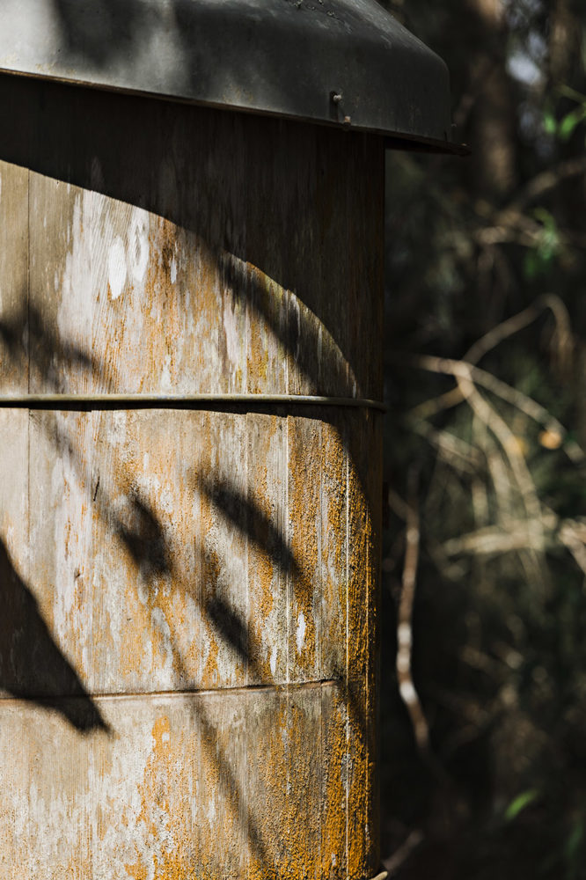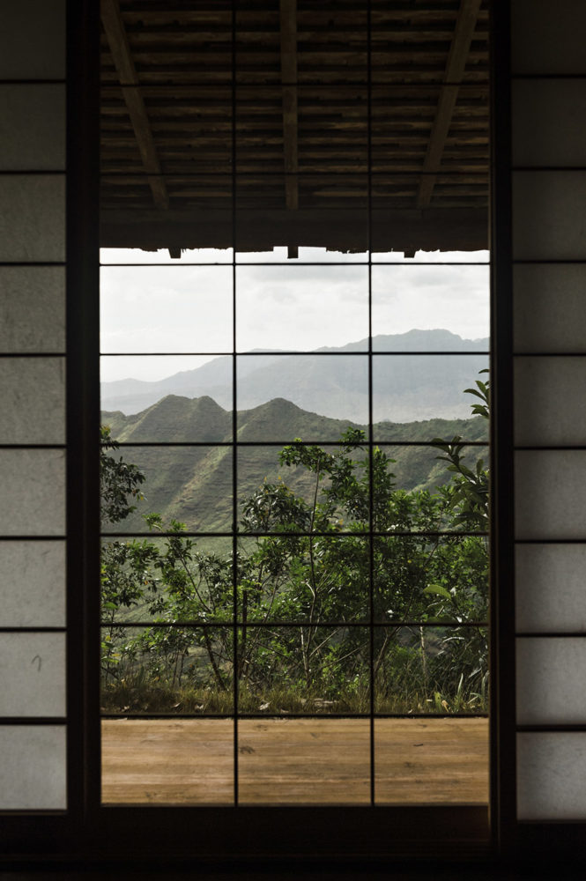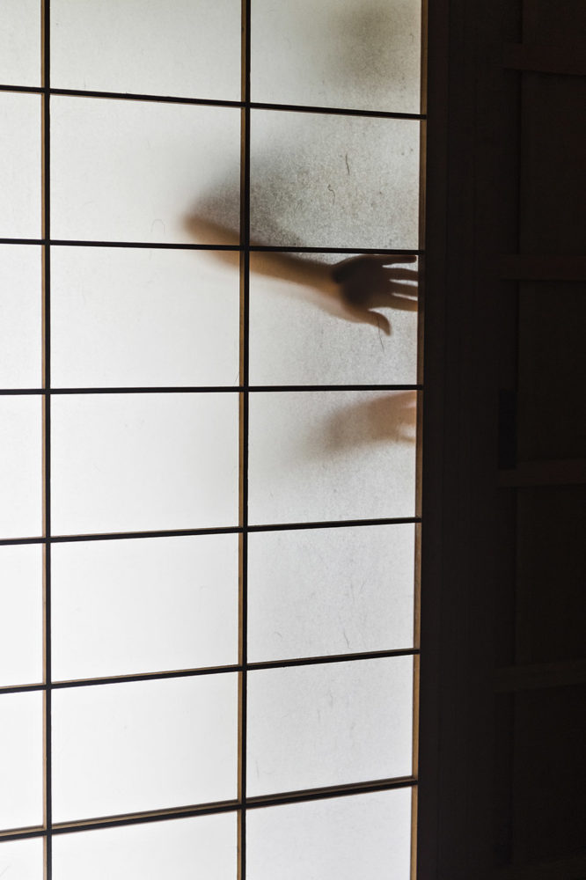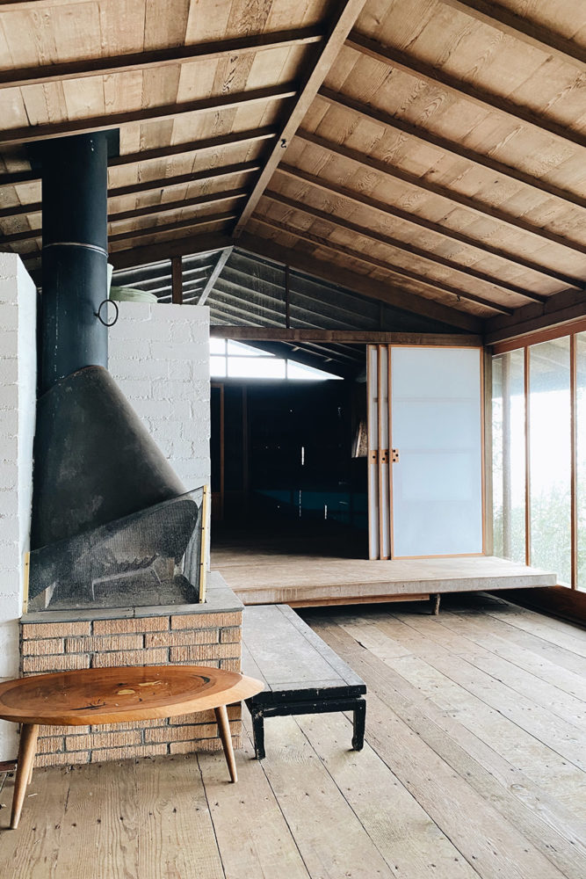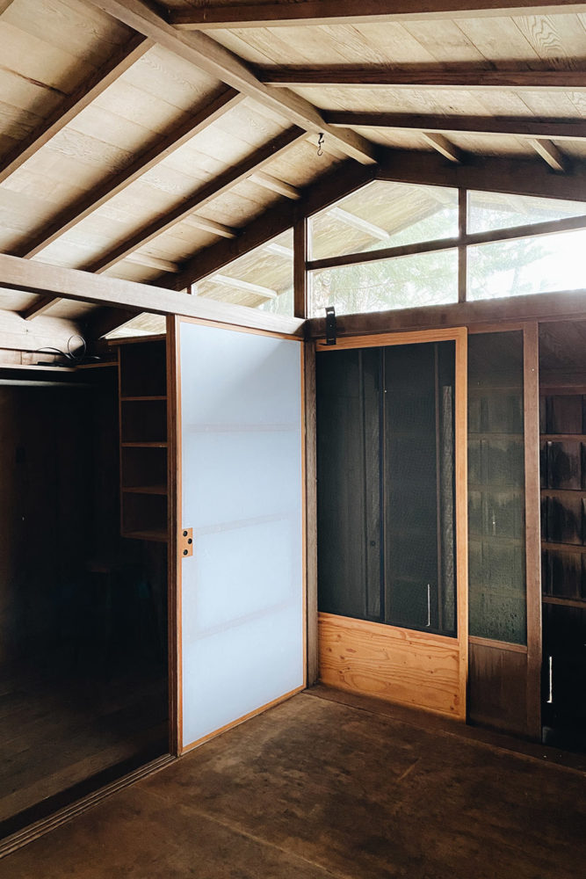A simple, little-known cottage designed by Vladimir Ossipoff laid the blueprint for the lasting homes of the master of Hawaiian Modernism.
At first, the mystery home had no name. Only a brief cameo in a few seconds of the documentary film “True to Form” about the Hawai‘i architect Vladimir Ossipoff. The man is undeniably Hawai‘i’s most celebrated architect, the north star of Hawaiian Modernism.
“True to Form” chronicles his journey from Vladivostok, Russia to Tokyo to Hawai‘i, where he became known for designing buildings that were attuned to their environments. In the film, a snippet of grainy footage shows Ossipoff—tall, sturdily built, mustache on an angular face—standing on a simple lānai amid towering pines, gazing at the horizon.
“True to Form” was released in 2007, amid a renewed appreciation for midcentury architecture. Graham Hart saw the film a year or two later, while an architecture student at the University of Hawai‘i at Mānoa.
As someone enchanted with midcentury modernism, and Ossipoff in particular, the mystery home stood out. And yet the film made no mention of the project’s location.
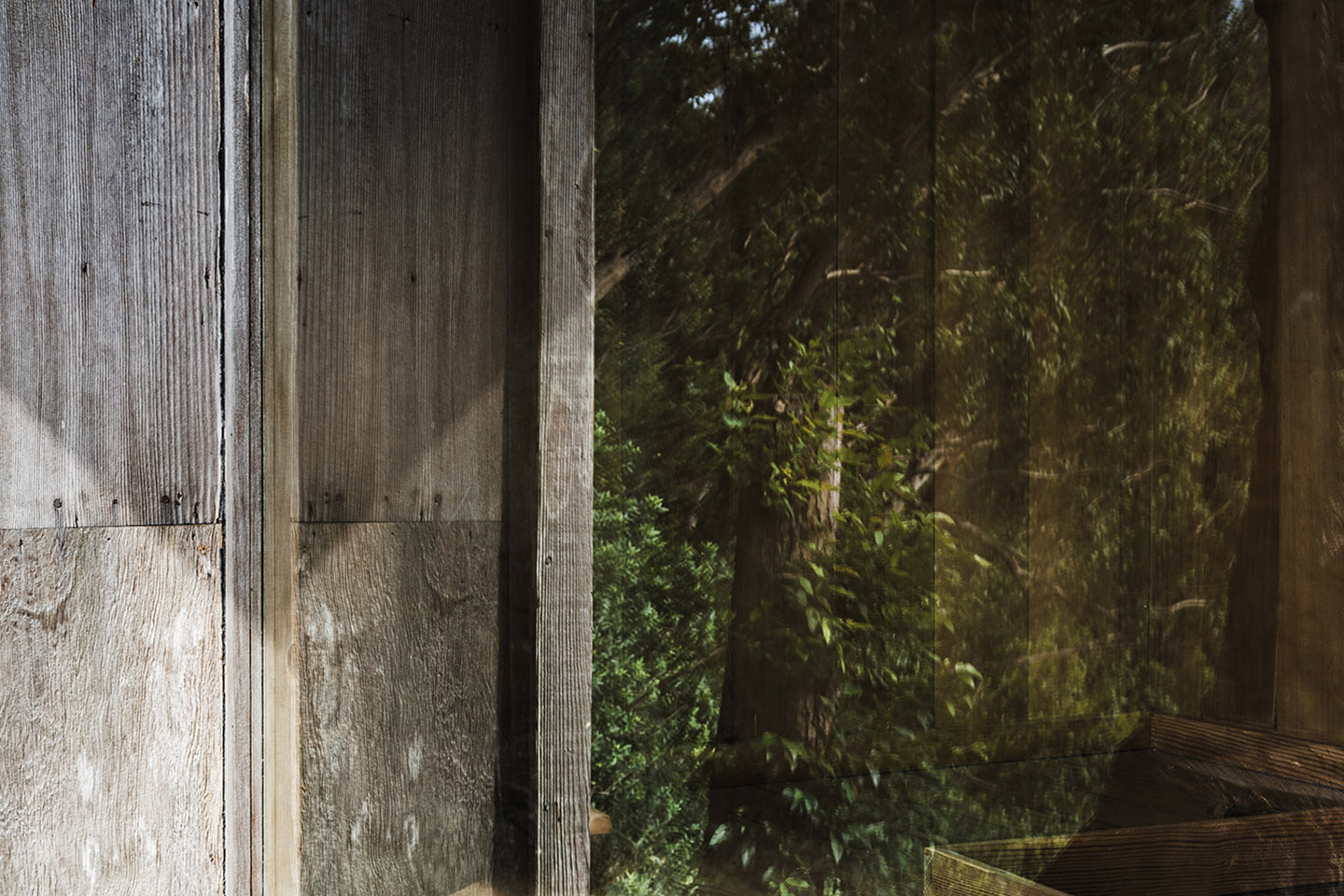
So, Hart began to dig. In the book “Hawaiian Modern: The Architecture of Vladimir Ossipoff,” he found a reference to a cottage designed as a personal retreat in the Wai‘anae Mountains. In conversations with Ossipoff’s former friends and colleagues, he heard mention of a place called Pālehua and a simple, Japanese-style cabin there.
In 2018, New York-based photographer Chris Mottalini posted on Instagram a present-day photo of a rough-hewn lānai jutting into space, O‘ahu’s green mountains far in the background, and tagged it with the names Ossipoff and Pālehua.
“Here was a photo that I’d never seen, of a project I’d never seen [in person], from a photographer I had never heard of,” Hart later recalled.
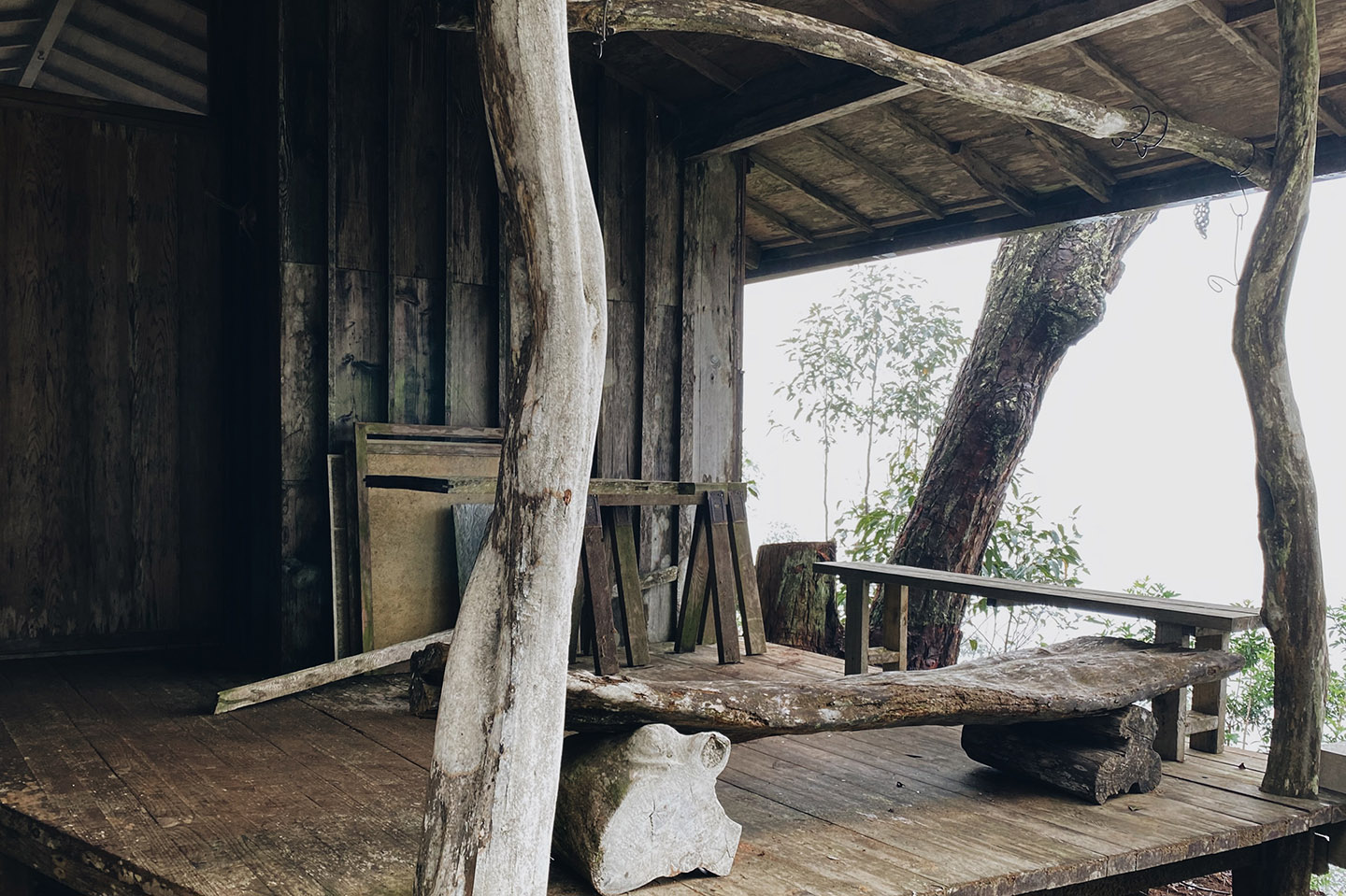
The lānai wasn’t exactly the same as the one he had seen in the film, but the setting looked right. He used Google Earth to scour Pālehua for clues. The name refers to a remote part of O‘ahu near the Nānākuli Forest Preserve, north of Makakilo. Much of it is ranch land. Hart zoomed in on every structure visible in the satellite imagery but couldn’t discern whether any of them was the mystery house. At night, the cabin appeared in Hart’s dreams.
By 2019, Hart was a lecturer at the UH School of Architecture and preparing, with Brandon Large, to open his own architectural firm, Kokomo Studio. One day, he screened “True to Form” for an undergraduate design class.

Image by John Hook 
Image by John Hook
Afterward, he shared about the mysterious cabin—which further research had revealed was actually two cabins, a main cabin built in the 1950s as a personal retreat and a one-room guest house added several years later—and showed the students where he suspected it was.
A student enrolled through the university’s kūpuna program approached him after class. She said she knew who owned the Pālehua property: a family by the name of Gill.
A few months later, after a series of email exchanges with a man named Gary Gill, Hart found himself heading west on H-1, Honolulu dissolving into suburban housing tracts and industrial parks. With him were myself; my wife, Allison; and Hart’s partner, Danalli, who, unbeknownst to her had grown up just minutes from Ossipoff’s cabins in Makakilo.
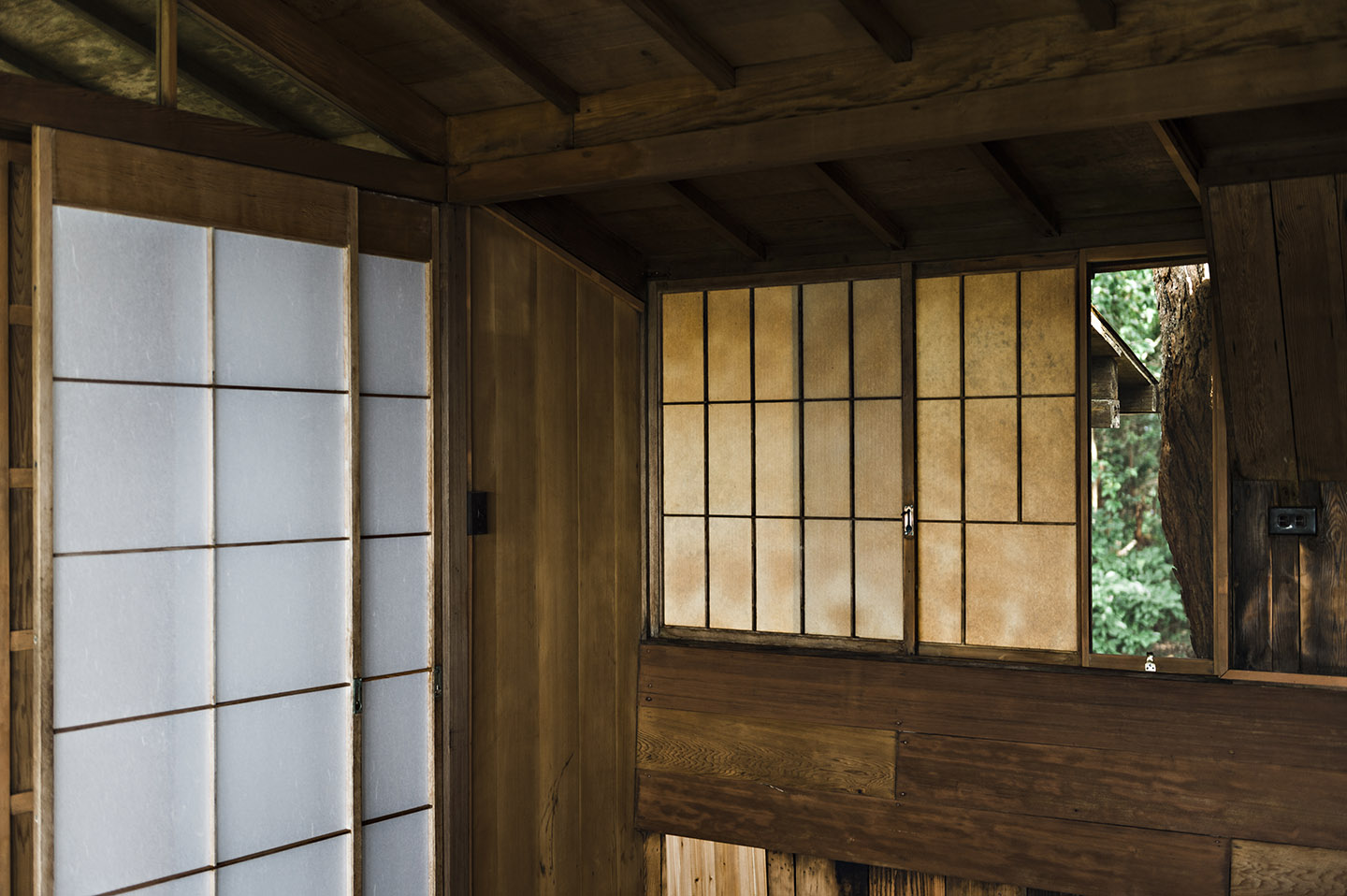
We had been invited to Pālehua for a community workday organized by Liza and Tommy Gill, Gary’s niece and nephew, who live on the mountain. In addition to an afternoon of trail-building and brush-clearing, we had been assured that we would be able to see the cabins.
As we climbed, we left behind rows of bland, Mediterranean-style houses and entered a rugged landscape cratered by a hundred years of cattle grazing.
We met Liza and a few others at a lodge owned by Camp Pālehua, an overnight camp where groups learn about Hawaiian culture and land conservation. From there, it was another 30 minutes of steep driving to the Ossipoff property, which sits close to 2,500 feet above sea level.

Image by John Hook 
Image by John Hook
Liza explained that the Gill family had acquired the Ossipoff cabins as part of a much larger land purchase. In 2009, in a joint venture with the Trust for Public Land and the Edmund C. Olson Trust, the family helped purchase 7,000 acres of the former Campbell Estate as part of a large-scale forest restoration effort.
Four thousand acres, previously owned by The Nature Conservancy, were returned to the public, while the remaining acreage was split between the two private entities.
The 1,600-acre parcel owned by the Gills stretches from the shoreline to the top of Wai‘anae ridge and includes Camp Pālehua, which the family now runs as part of a broader mission to restore the area to native Hawaiian forest. Aware of their architectural significance, the Gills plan to preserve the cabins and make them available to rent through the camp, with all money raised going back into the camp and its mission.
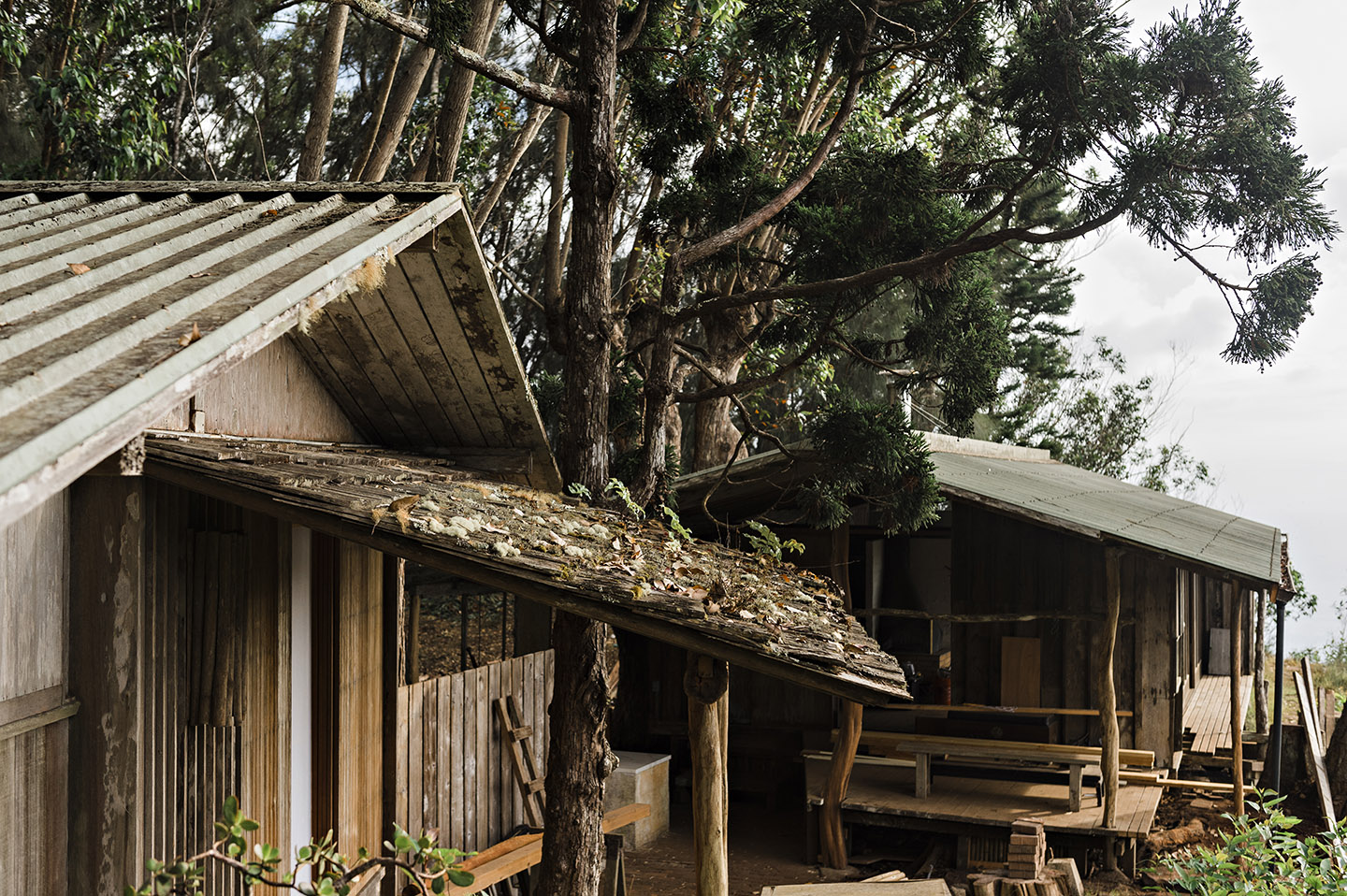
When we finally reached Ossipoff’s former retreat, heavy clouds had enveloped the ridge, giving everything the feeling of a dream.
The cabins were the color of the mountain. Their redwood siding grayed by the sun and colonized by the same lichens and wisps of epiphytic moss that clung to the nearby trees, as if being erased from the landscape, or rather disaggregated, returned to nature.
The protruding lānai, which had been added after Ossipoff’s time, had been demolished, but the cabins were relatively intact.
A gnarled ‘ōhi‘a post supported the center of the main cabin’s low-pitched roof, and the simple yet elegant interior—built-in wood furniture, a brick fireplace—opened out onto a traditional Japanese engawa via sliding shoji doors.
Beyond that was nothing but a narrow stone path and thin air. The second cabin, the one-room guest house, stood nearby, nestled into the mountainside.

Image by Graham Hart 
Image by Graham Hart
Both structures seemed to emphasize their surroundings, their posture one of humility, subservience, pragmatism.
Ossipoff was legendary for his camping trips. It was said that he would go up into the mountains with little more than a bucket of nails and fashion everything he needed—a shelter, a makeshift kitchen—from whatever materials he could scavenge. His cabins at Pālehua are only slightly more engineered. The rough timber posts that support the roofs were felled within feet of where they now stood; the same is true for the boulders that support the foundation’s piers.
As we explored the cabins, I could see Hart absorbing the architecture, placing himself where Ossipoff had stood, reading the space like an archival document. The experience, he said, felt similar to flipping through an artist’s sketchbook.
Ossipoff’s better-known works, such as the Liljestrand House, built several years after the cabins, are like “perfected oil paintings,” Hart said. Pālehua is “his thought process.”
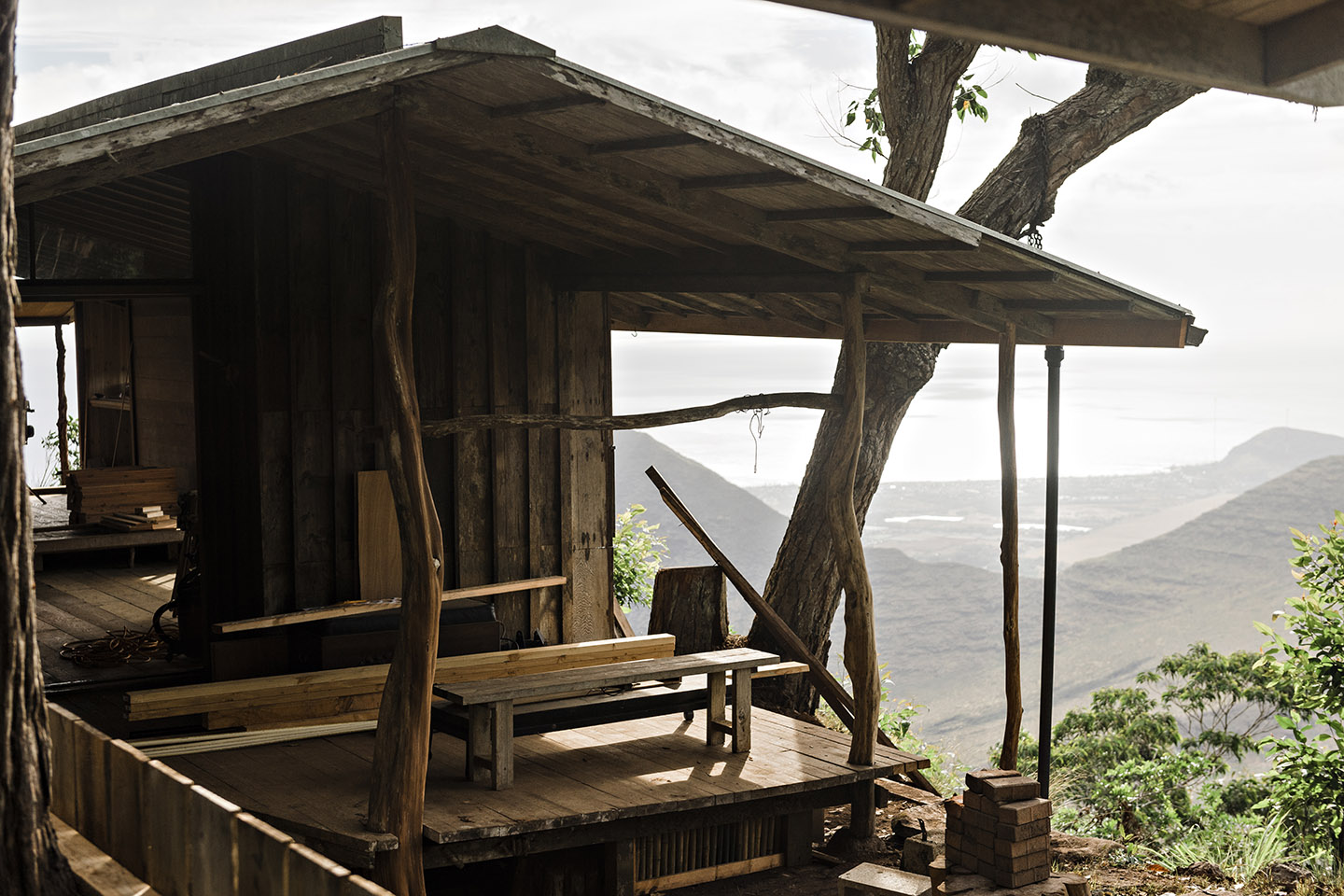
One sees in the cabins elements Ossipoff would return to over and over: Japanese details, handcrafted furniture, an appreciation for warm, natural materials. Ossipoff once said that Japanese architecture makes more sense in Hawai‘i than it does in Japan. There may not be a clearer expression of this sentiment than the cabins at Pālehua.
Ossipoff published very little in his lifetime. There are few instances of his design philosophy put into words. In some ways, Pālehua—minimalist, Japanese inflected, built from what could be gathered on-site—is as close to a manifesto as exists. It is Vladimir Ossipoff, in his own words.
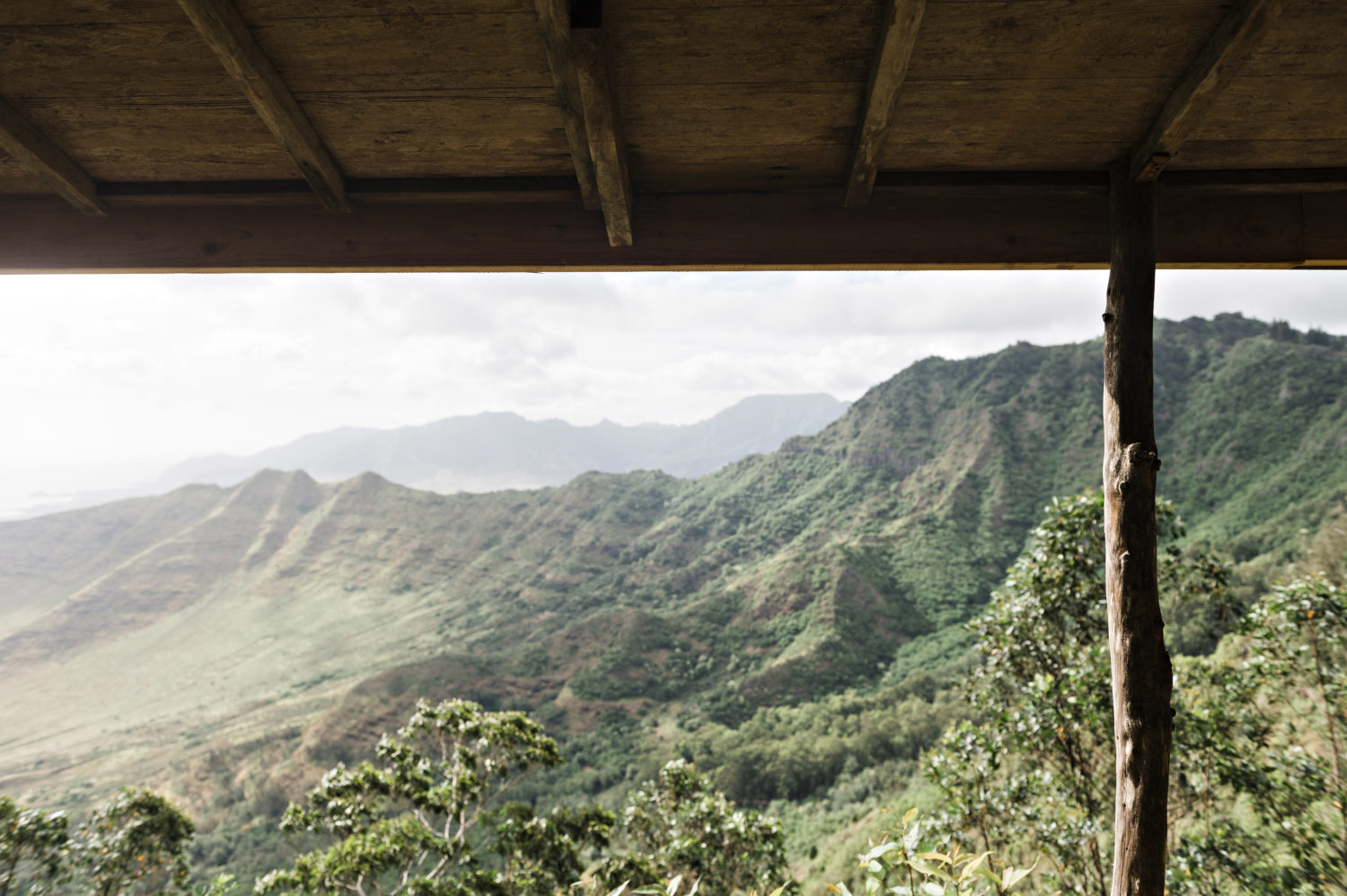
Today, the cabins are being carefully rehabilitated. Not everything can be reproduced; the kinds of materials and craftsmanship once common in the 1950s are increasingly hard to find. But the spirit of the place is being retained, thanks in part to recollections shared with the Gills by Ossipoff’s daughters.
Pālehua is no longer the mystery it once was for Hart. Ultimately, however, it is fitting that this once-obscure and hard-to-reach entry in Ossipoff’s oeuvre is being revived and made more accessible.
For the architect, Pālehua was an escape, a place to leave behind the hubbub of Honolulu and spend time in nature with family and friends. Soon, that pleasure will be shared once again.

